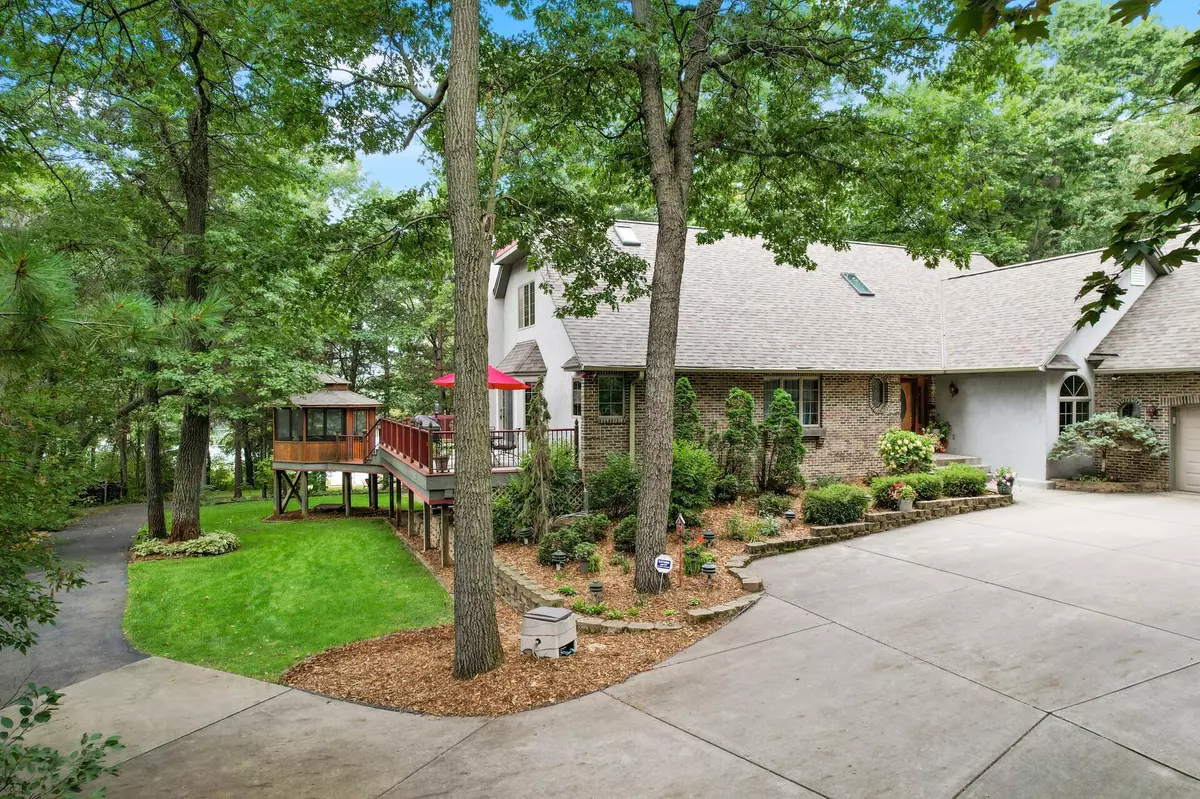$762,500
$799,000
4.6%For more information regarding the value of a property, please contact us for a free consultation.
28342 125th ST NW Baldwin Twp, MN 55398
4 Beds
5 Baths
4,483 SqFt
Key Details
Sold Price $762,500
Property Type Single Family Home
Sub Type Single Family Residence
Listing Status Sold
Purchase Type For Sale
Square Footage 4,483 sqft
Price per Sqft $170
Subdivision Wilderness Shores
MLS Listing ID 6479768
Sold Date 04/12/24
Bedrooms 4
Full Baths 2
Half Baths 2
Year Built 1999
Annual Tax Amount $6,414
Tax Year 2023
Contingent None
Lot Size 3.680 Acres
Acres 3.68
Lot Dimensions 250x300
Property Description
Discover your lakeside haven at Cantlin Lake, nestled between Zimmerman and Princeton near Highway 169. This custom stucco and brick home, with just two owners, sits on 3.68 acres with 250 feet of sandy lakefront. Inside, a captivating spiral staircase leads to an upper loft bedroom, complemented by gracefully curved corners and abundant natural light. Exceptional lighting fixtures add to the charm. The master suite features a spacious walk-in shower, and main-floor conveniences include laundry, a walk-in pantry, and 8'6" ceilings. Outdoors, a 12-foot gazebo offers a serene retreat, while maintenance-free decking ensures hassle-free relaxation. Recent upgrades include a new roof with 50-year Malarky shingles and in-floor heating throughout, including the garage. With seven indoor parking spots, this property caters to automotive enthusiasts and those in need of ample storage. Combining comfort, style, and practicality, this lakeside residence provides a unique living experience!
Location
State MN
County Sherburne
Zoning Residential-Single Family
Body of Water Cantlin
Rooms
Basement Daylight/Lookout Windows, Drain Tiled, Drainage System, Finished, Full, Concrete, Storage Space, Walkout
Dining Room Eat In Kitchen, Informal Dining Room, Kitchen/Dining Room, Living/Dining Room, Separate/Formal Dining Room
Interior
Heating Boiler, Forced Air, Radiant Floor
Cooling Central Air
Fireplaces Number 2
Fireplaces Type Two Sided, Gas
Fireplace No
Appliance Air-To-Air Exchanger, Cooktop, Dishwasher, Double Oven, Exhaust Fan, Gas Water Heater, Microwave, Refrigerator, Wall Oven, Water Softener Owned
Exterior
Parking Features Attached Garage, Asphalt, Concrete, Garage Door Opener, Heated Garage, Insulated Garage, Multiple Garages
Garage Spaces 7.0
Pool None
Waterfront Description Lake Front
View Y/N West
View West
Roof Type Age 8 Years or Less,Architecural Shingle,Pitched
Building
Lot Description Accessible Shoreline, Tree Coverage - Heavy
Story One
Foundation 1995
Sewer Tank with Drainage Field
Water Well
Level or Stories One
Structure Type Brick/Stone,Stucco
New Construction false
Schools
School District Princeton
Read Less
Want to know what your home might be worth? Contact us for a FREE valuation!

Our team is ready to help you sell your home for the highest possible price ASAP







